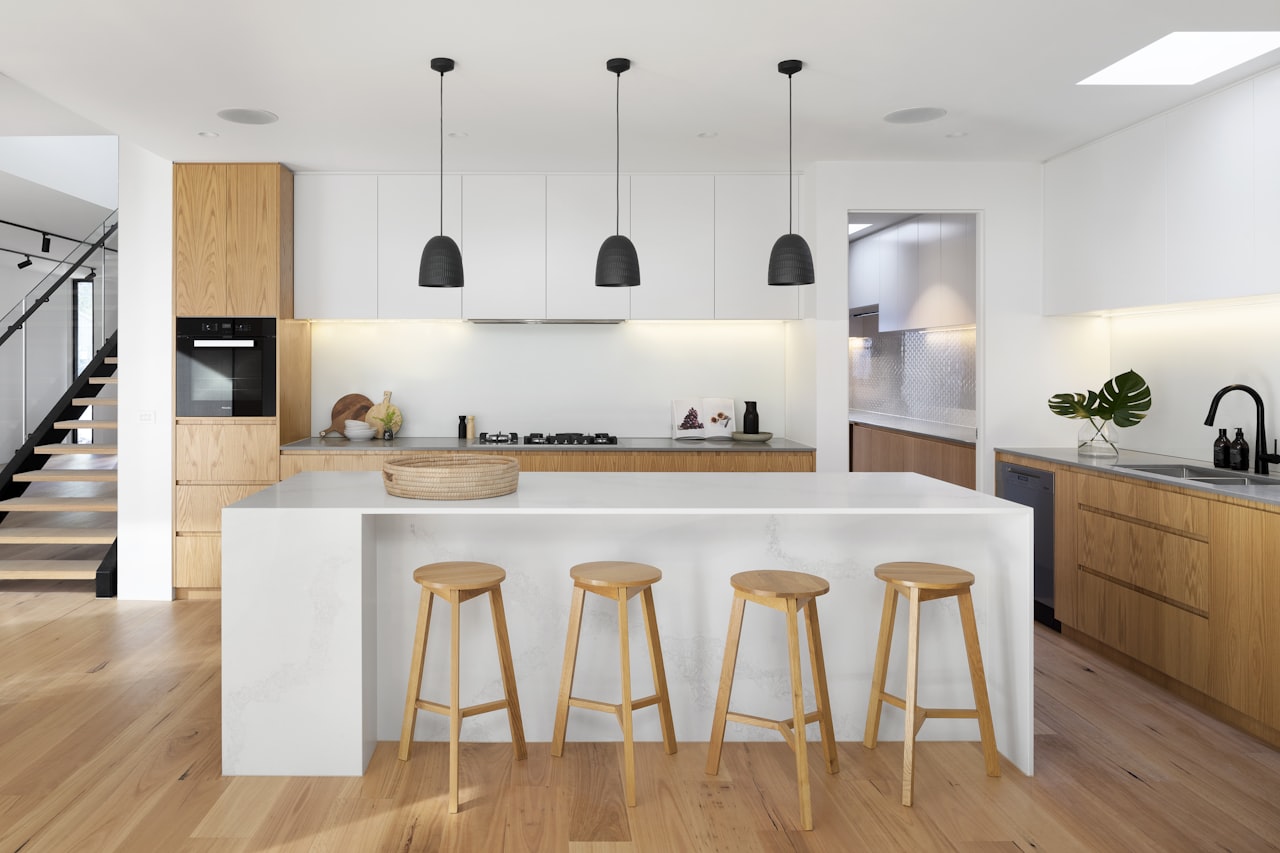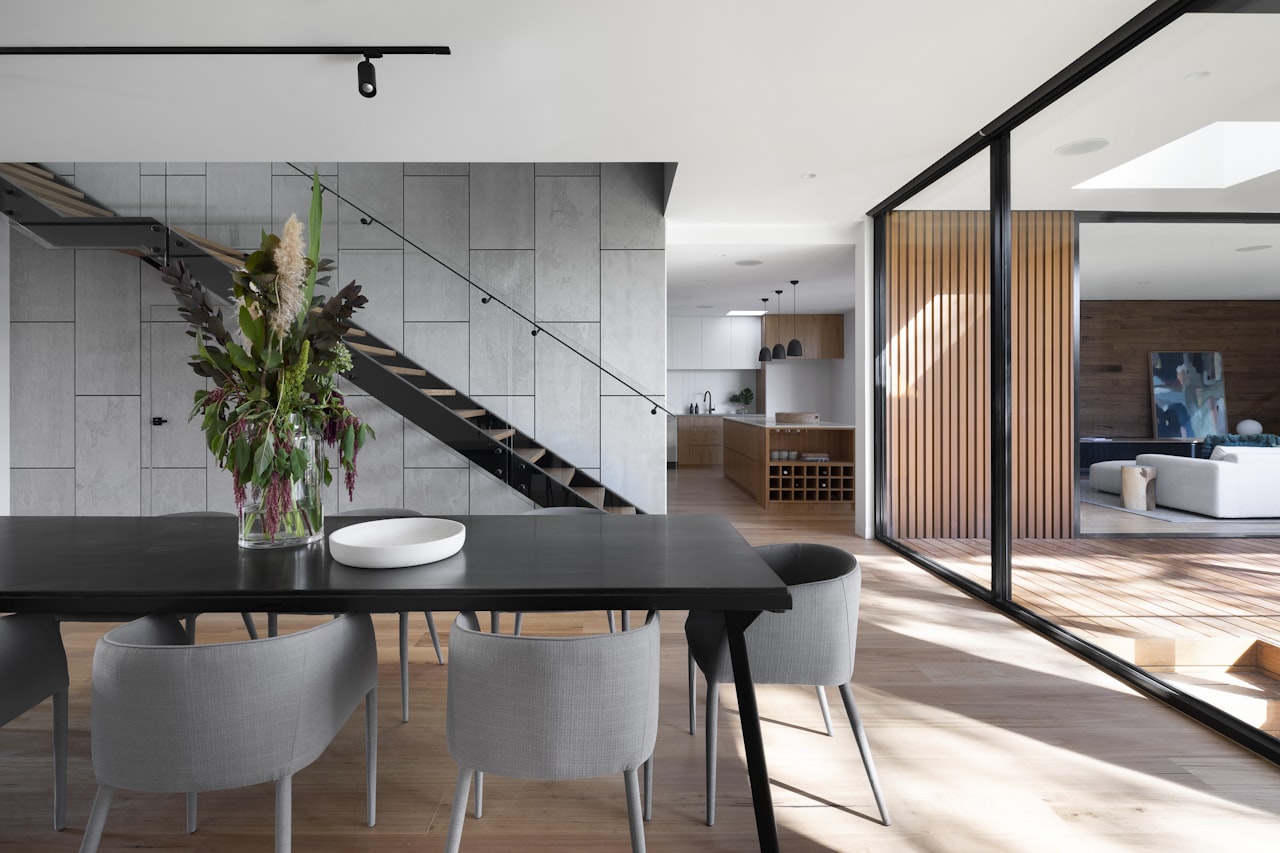
April Activities in The Bay
- Cody Sims
- 04/2/24
Join us in exploring all that they Bay Area has to offer this April.
Read MORE
The Best Farmers' Markets in the East Bay
- Cody Sims
- 03/19/24
Springtime Delights: Unveiling the Finest Markets and Farmers' Markets in the East Bay.
Read MORE
MARCH ACTIVITIES IN THE BAY
- Cody Sims
- 03/2/24
Join us in exploring the best of what the Bay Area has to offer this March.
Read MORE
Maximizing Your Return on Investment When Selling Your Home
- Cody Sims
- 02/12/24
Whether you're selling your primary residence or an investment property, several strategies can help ensure you get the most va...
Read MORE
Navigating the East Bay Real Estate Market: Tips for Buyers and Sellers in 2024
- Cody Sims
- 02/8/24
Unlocking the Potential of the East Bay: A Comprehensive Guide to Buying and Selling in 2024's Most Coveted Neighborhoods
Read MORE
FEBRUARY ACTIVITIES IN THE BAY
- Cody Sims
- 02/5/24
Join us in exploring the best of what the Bay Area has to offer this February.
Read MORE